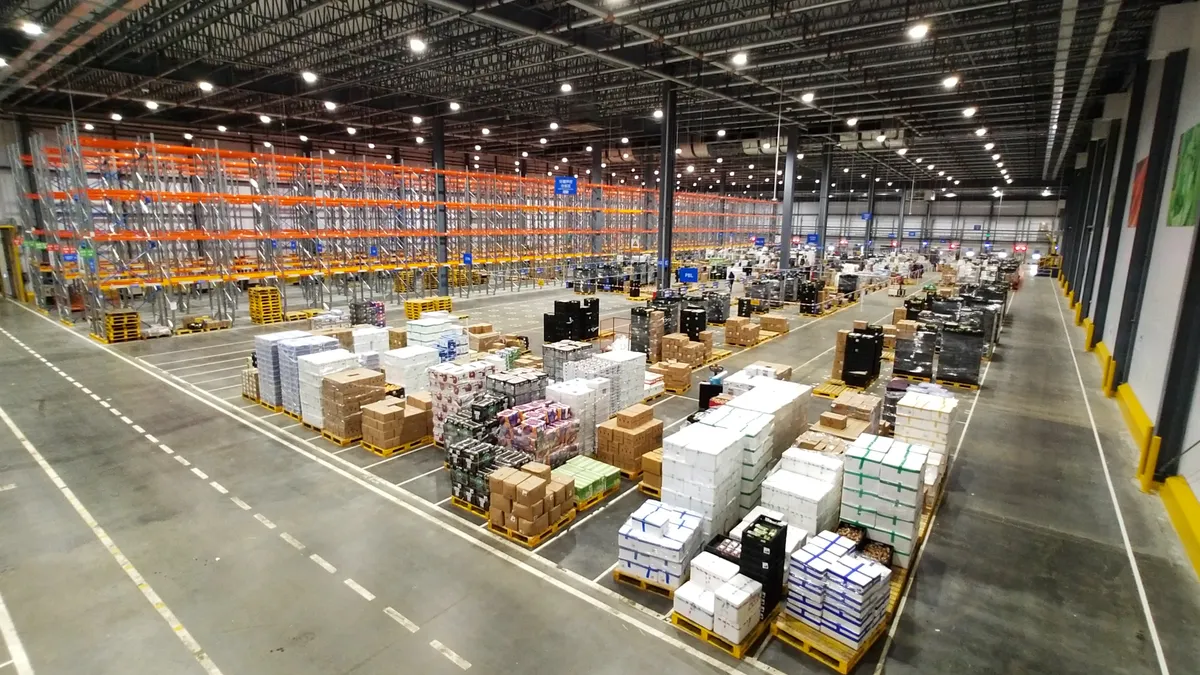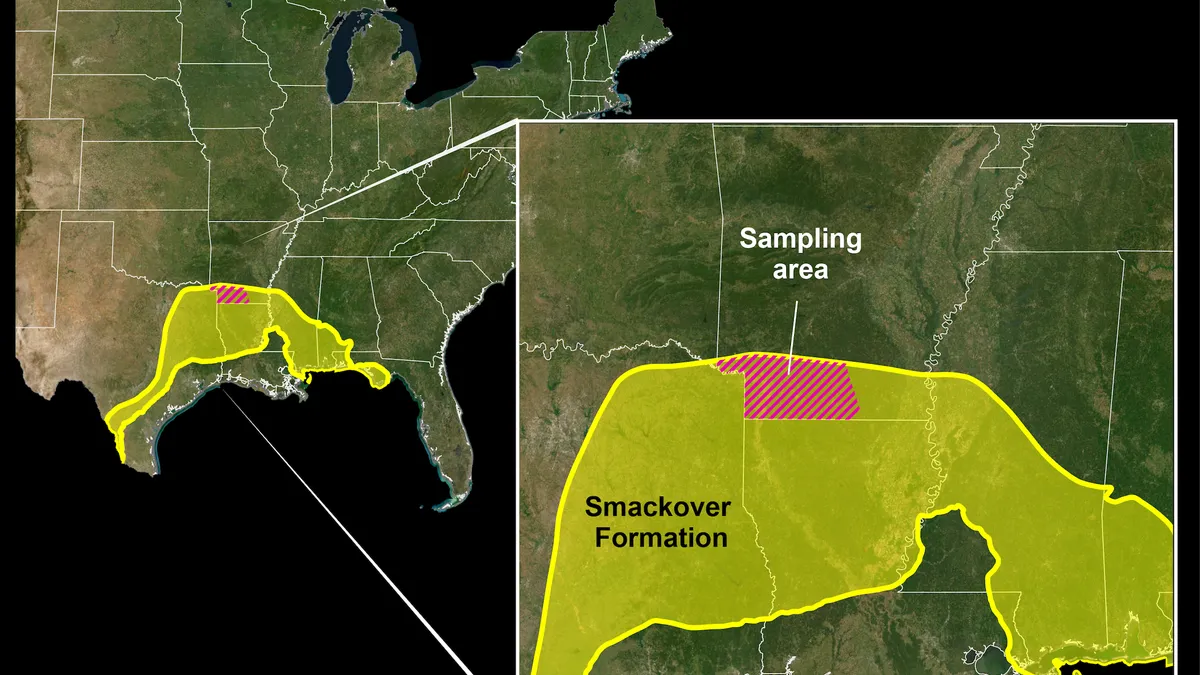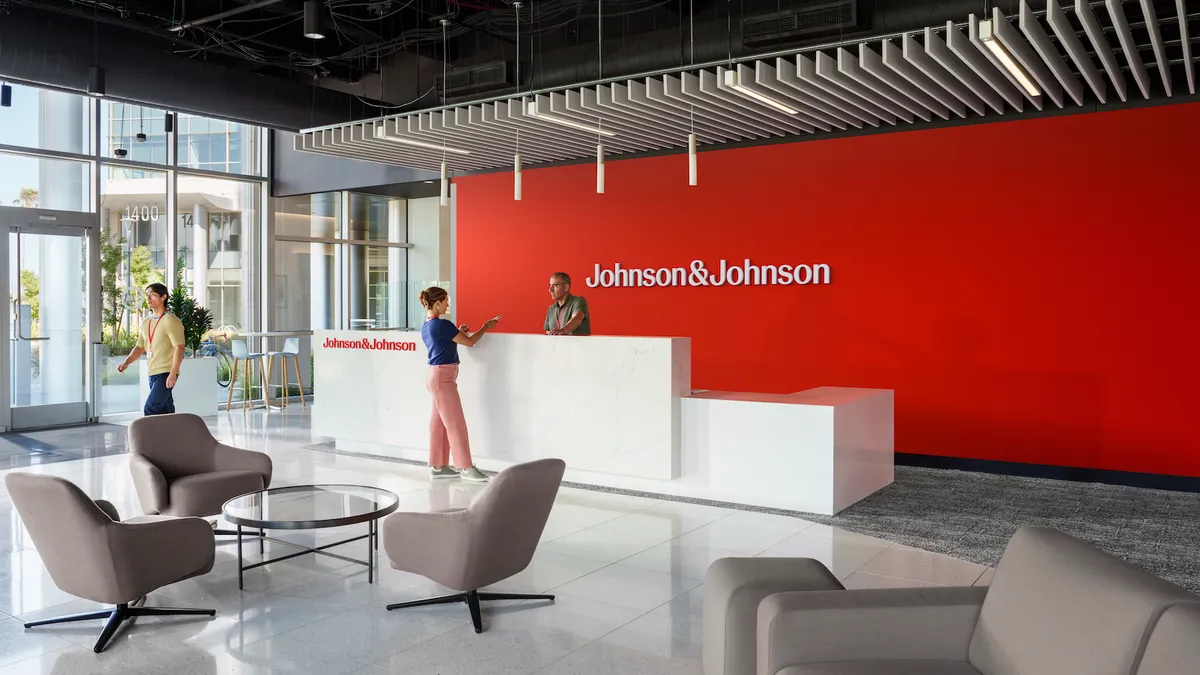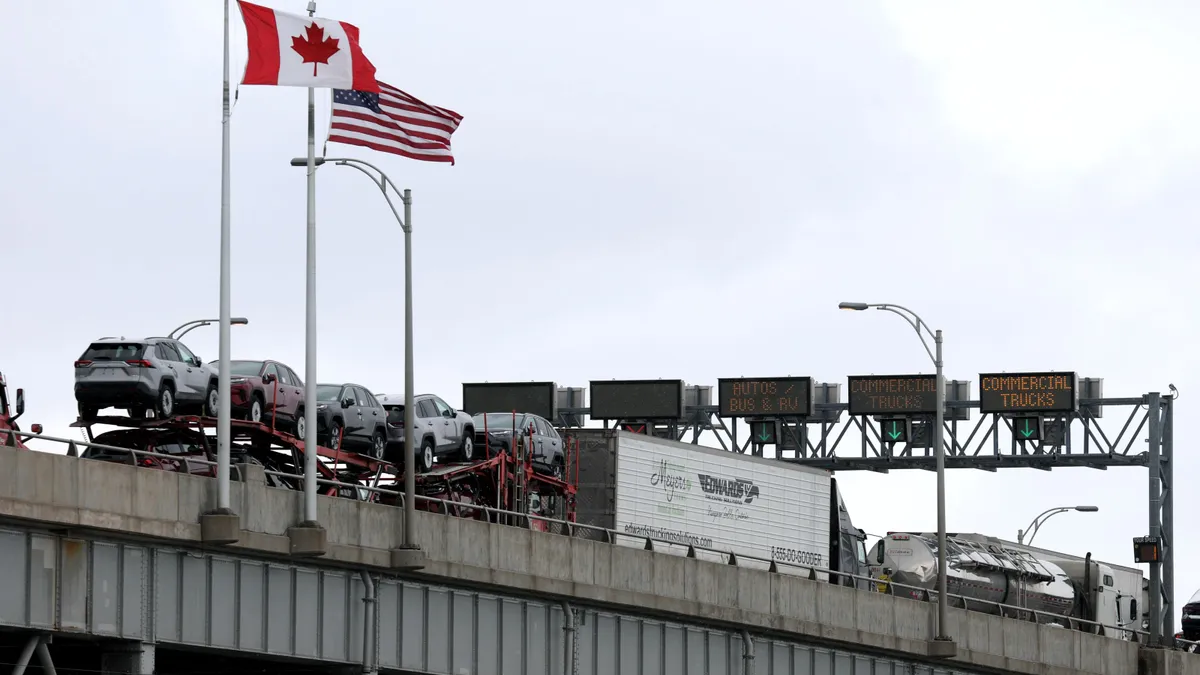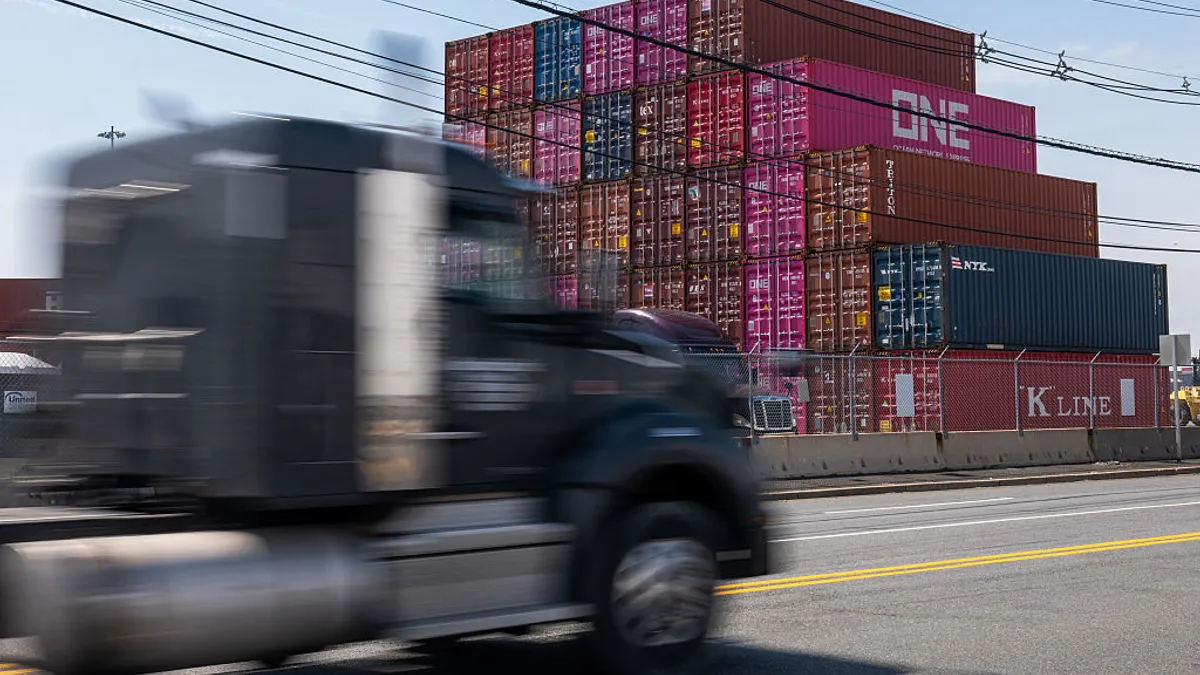This is part two of a two-part series looking at the evolution of warehouse construction. Click here to view part one.
The rise of e-commerce has shaped U.S. warehouse facilities into next-generation logistics hubs. This transformation has radically changed the way these facilities are designed and constructed.
Here are eight ways that modern warehouse facilities demand more from construction firms than those of a decade ago:
They are larger
The size of warehouse projects has ballooned as these facilities have morphed from simple shipping and receiving facilities to high-tech, automated processing centers. In fact, the number of warehouse projects of 1 million square feet or more increased from 23 to 48 from 2007 through 2018, according to Dodge Data & Analytics.
The footprint of some centers has doubled or even tripled through the addition of mezzanine levels, which can push some projects to the 3 million square foot mark and beyond, said Chris Zubel, senior managing director of CBRE.
The 1 million-square-foot warehouse has become standard for Lexington, Kentucky-based Gray Construction, according to Jeff Bischoff, Gray executive vice president of business development. Gray, an Amazon contractor, just completed a $325 million fulfillment center project for the internet retailing giant in Bessemer, Alabama. Equipped with 22 miles of conveyor belts, the four-level automatic retrieval and sortation facility can pick, pack and ship more than 100,000 items a day.
They are located in urban areas
In major urban centers, retailers need smaller, multistory warehouses for "last-mile" processing of e-commerce orders. These types of facilities make the most sense in densely populated metros like New York City, San Francisco, Miami, Chicago, Los Angeles and Seattle, according to CBRE.
Urban-area warehouses differ from sprawling suburban and rural centers and are often teardowns or renovations of older facilities, Zubel said, but a few new facilities are popping up in urban areas.
For instance, Goldman Sachs Asset Management PRE and DHPH are jointly developing a three-story, 370,000 square-foot institutional grade warehouse and distribution center in Brooklyn. In addition, developer Prologis opened one of the country’s first such facilities last year, a three-floor 590,000-square-foot industrial warehouse located minutes from downtown Seattle.
Designed by Nelson, Georgetown Crossroads features truck access on two levels, which is unusual for a fulfillment space in an urban area. However, these types of projects are becoming the norm, said Nelson's Kathy Craft, principal, national industrial practice area leader.
"The future of industrial development is vertical," she said. "The rise of e-commerce has resulted in strong demand for industrial facilities in urban areas."
Amenities are essential
Because the unemployment rate is at historic lows in most U.S. markets, e-commerce retailers are scrambling for workers to help pack, sort and ship packages in warehouses and fulfillment centers. Comfortable, well-equipped facilities help attract and retain workers, said Zubel.
This means owners are asking for amenities like fully built-out kitchens with granite countertops, fresh-food vending machines and lounge areas with space for flat screen TVs, ping pong tables and dining areas. In temperate climates, facilities even have landscaped outdoor space for employee breaks.
While many industry watchers predicted that automation would cut down on the need for labor in warehouses, many companies are experiencing the opposite, said Brock Grayson, vice president of Layton Construction.
"Back in the day you just had the guy on a forklift pulling pallets off of racks," he said. "Now, because retailers are boxing everything individually, they bring in several 100 or even 1,000 people a day every day packing the items to get them shipped out."
This has increased demand for parking spaces, with some facilities having parking for as many as 1,500 vehicles, he said.
Mike Grella, Amazon’s director of economic development from 2012 to 2019 and founder of CSR-based economic development advisory firm Grella Partnership Strategies, said that the need for labor overrides nearly all other factors when deciding on site selection.
"If the area doesn’t have an adequate labor pool to feed into for these high head-count warehouses, it doesn’t matter how centrally located they are," he said. "You really need to find that perfect storm of where customers are located, where the transportation infrastructure is and where talent is."
Precise scheduling is crucial
Construction of complex distribution centers requires exacting timelines. Owners need builders to carefully plan work so the critical parts and functions of a facility — like electricity, plumbing and HVAC — can be delivered first.
"We have to manage not only our schedules and the schedules of our subcontractors," said Bischoff, "but also coordinate with the material-handling provider to make sure at every turn we’re designing the structure to not only support the loads but also to turn over the facilities in different phases in order to get there."
Clients want to bring these facilities online as fast as possible, with turnaround times as quick as 12 months for 1 million square feet, said Bischoff. Gray uses a proprietary system to manage schedules, quality and safety, he added.
E-commerce clients "push us as hard as they can," agreed Grayson, whose firm completed a 2 million-square-foot Macy’s warehouse in 12 months. "The biggest thing with schedules is understanding how they’re going to come in and put their technology inside the building, so we work really closely with e-commerce user groups to find out what type of tech they’re putting in and where it’s going and that’s where we build first."
Technology has created an additional layer of complexity and coordination, said Daren Sealover, project executive with Graycor Construction.
"Our clients depend on our experience and disciplined continuous improvement via lessons learned to speed design and construction and innovate to solve problems," he said. "It takes a collaborative team approach from all stakeholders for everyone to be successful."
Cold storage is hot
Growth in online grocery and meal kit delivery sales will generate demand for up to 100 million additional square feet of cold storage warehousing space over the next five years, according to CBRE data.
"We believe that food is going to be the next big disrupter in this arena," said CBRE's Zubel. "Right now less than 2% of food is sold online and we're seeing that start to change."
But perishables require special handling. "The difficult thing with home delivery of food is maintaining the cold supply chain from the freezer to the warehouse to your front door," he said. "It's difficult and costly to do."
Food-handling equipped buildings cost four to five times as much as traditional industrial buildings, Zubel said. Special considerations include strong roofs that can hold heavy-duty cooling units and floors that can maintain cooling systems underneath.
Adding cold storage capabilities to warehouse projects takes more time and knowledge on the part of the contractor due to the specialization and resource-intensive nature of cold-storage construction. In Shafter, California, for example, Graycor is building a Walmart warehouse facility focused on fresh and frozen grocery slated to open in 2020. Temperature-controlled areas include a -15-degree freezer; 28-degree meat, 34-degree wet produce and 34-degree dairy areas; and a 55-degree dry produce area.
The bulk of demand for cold storage is expected to be concentrated in major food producing states like California, Florida, Texas, Wisconsin and Washington where there is a significant food supply chain in place, according to CBRE. Additionally, these states include major cities such as Austin, Seattle and Los Angeles, where busy urban consumers are more likely to order groceries online.
Systems and shells are stronger and more powerful
Super-sized warehouse facilities need a strong infrastructure to hold and run the massive machines, racks and mezzanines they are equipped with, and construction firms are beefing up floors, walls and roofs to accommodate.
In years past, warehouse design called for super-flat floors, which are necessary to prevent forklifts that pull pallets from 45-foot-high shelves from tipping. Now that the industry has moved away from high-pile storage, super-flat floors aren’t as necessary, said Grayson, but thickness and strength is crucial. Adding 6 to 8 inches of reinforced concrete slabs is standard.
In addition, building shells require more insulation to keep workers comfortable and roofs need to be sturdier to hold state-of-the-art HVAC systems.
Operating 1 million-square-foot-plus, high-tech distribution centers requires large amounts of power, Grayson pointed out. A few decades ago a facility could get by with 5,000 amps; nowadays that number is closer to 12,000, he said. "These buildings require a lot of juice," he said, adding that many owners are asking for rooftop solar panels to help offset some utility costs.
Many owners also have switched to electric forklifts and other vehicles, requiring forethought in where their chargers will be placed, said Zubel.
Sites are bigger
Opened in February, GE Appliances’ new Denver-area distribution center was designed to drive high-efficiency material flow, and this efficiency starts in the parking lot. The site has parking for 100 trailers, 70 dock doors and RFID sensors that allow real-time feedback on all vehicles entering and exiting the building.
This need for trailer parking and quick ingress and egress have changed the way warehouse sites are laid out, Zubel said.
"One of the big drivers these days is the amount of trailer parking, loading and storage space," he said, adding that suburban sites have grown even faster than the facilities that sit on them.
"What’s happened is that the site coverage of the building has gone from 40% to 50% being the building to 25% to 33% of the site taken up by the building," he said. "All while the buildings are getting bigger, too, so this means the sites are as well."
For example, the 68-acre site for Walmart's perishable distribution center in Shafter will include a truck maintenance garage, fuel island, pallet processing center, maintenance building, fire pump house and a guardhouse. The main building will consist of 548,324 square feet of warehouse space, 38,446 square feet of office space, a 4,291-square-foot mezzanine and a 5,680-square-foot energy center.
Dock configurations are changing, too, said Grayson. Instead of bringing merchandise in one side and out the other, companies bring products in one side and they follow a loop inside the building and come out on the same side, he said.
"This means you don’t need as much dock spaces as you used to," he said.
Experience is required
High-tech enhancements, rushed delivery times and massive square sites and structures require a special level of expertise from the builders and their subs. Experienced team members at all levels are crucial to getting the job done right and on time, said Bischoff.
"At the end of the day it really boils down to the management capabilities of the team that you have in place," he said, adding that the average tenure of a Gray project manager is more than 12 years.
Although Gray builds in many sectors, the staff is dedicated only to one type of construction, he said.
"Our team members are not coming off of multifamily or health care projects, they are working specifically on industrial facilities and that’s a big benefit for us," Bischoff said. "We’ve seen tremendous growth in this sector over the last several years with projects getting bigger and more technical, and we could not have done that without a seasoned professional staff."
A well-trained team can help meet exacting timelines, Grayson added. "Speed and quality are valued more than a low bid because builders have to be able to go very fast and get the job done right the first time so that the owner can start putting equipment in."
Layton doesn’t skimp on subcontractors and needs to know that they will be able to staff these huge projects on time. “You have to look for who’s the most qualified, not the cheapest guys in town," he said.



